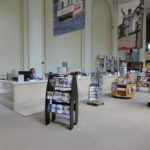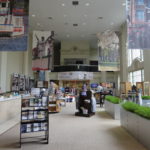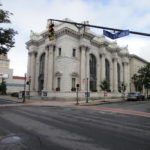The Williamsport Lycoming Visitors Center is an adaptive reuse project of the former M&T Bank building. The project was a collaborative effort between a developer who purchased the vacant building, and the Williamsport Lycoming Chamber of Commerce. Together with Anthony H. Visco, Jr. Architects, the team worked to transform the expansive bank lobby into the Williamsport Lycoming Visitors Center, and added rear offices along Pine Street for the Chamber of Commerce. A featured space is the conference room overlooking West Fourth Street through a grand arched window above the main entrance.
The beauty of the Greek Architectural style exterior was preserved, while the interior benefited from both restoration and renovation efforts. Even though some of the more modern interior elements were added in the range of the 1950’s to the 1970’s and did not blend with the historic nature of the building, they were unable to be removed due to the compromised nature of the hidden historic elements. The venue now provides the perfect space and location for the Visitors Center at the center of downtown Williamsport.
Project Location:
Williamsport, PA
Project Links:
http://www.vacationpa.com/index.php




