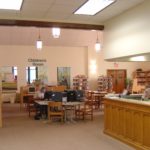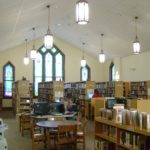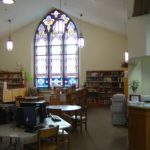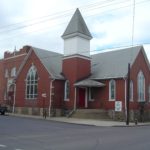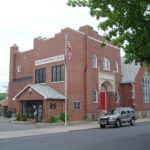The adaptive reuse of the Epworth United Methodist Church for the new Jersey Shore Public Library provided a great design challenge. The 800 square foot, two-story building addition contains the new main entrance with a stairway, and an elevator for handicap accessibility. Interior renovations to the existing church include a new community room, stacks area, children’s reading room and storytelling areas, work room, offices, and support areas for the library staff. The monumental stained glass windows and sanctuary chandeliers provide a peaceful and commanding experience, making this an inspirational project. The second floor included renovations creating office space for lease. Exterior work included parking lot repaving, sidewalk replacement, and repointing of the brick construction.
Project Location:
Jersey Shore, PA
Project Links:
http://www.jerseyshorepubliclibrary.org/
