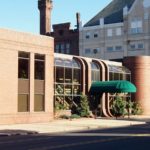This unusual Art Deco style building near the center of Downtown Williamsport was built in 1936, and had been used continuously as the Firestone Tire Center until 1984, hence the name The Firestone Building. The adaptive reuse of this space introduced a second floor art gallery, first floor offices, and an entrance addition.
The existing 16-foot roof cantilevers made the building design one-of-a-kind, but also presented a challenge. In an attempt to keep the atmosphere of contemporary design, the building was enlarged by eliminating the large overhangs that had required supplementary support in weaker areas, while retaining the feel of the original architecture. Another complication faced by Anthony H. Visco, Jr. Architects was to create a two-story office structure from a tall, single-story, service center. The required structural renovations involved lowering the first floor to accommodate the new gallery above, and fitting the general office spaces into the lowered first floor. The interior and exterior of the building required a complete and thorough overhaul involving all elements of construction. Concentration of design elements were focused on the 2 story main entrance, where curved glass and matching brickwork provide an attractive entrance. In addition, a new HVAC system was installed throughout the facility, and plumbing and electrical systems were expanded and upgraded to current standards.
Project Location:
Williamsport, PA
