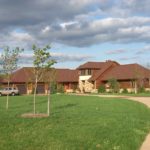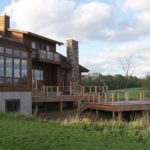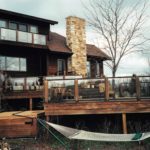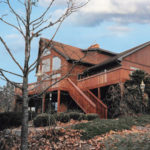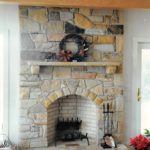This West Coast Style home is located on the top of a mountain, just north of Williamsport, Pennsylvania. The custom home is approximately 5,600 square feet, and was designed for a young couple with two small children. Exterior features include custom stone, wood, and stucco walls. The outdoor deck and second floor balcony are made from red wood with custom iron and glass railings.
The interior of the home features a large entrance hall with an open stair and balcony. A large modern kitchen with an open breakfast nook and family room make family gatherings effortless. The formal living room and dining room are two stories tall with clerestory windows and a Rumford stone fire place. The children’s suite is located on the first floor, while the master suite is on the second floor. The second floor also contains an observatory which takes advantage of the dramatic mountain views. Almost all rooms face south to take advantage of the surrounding views and ample daylight, This home also features a thermal water storage system to further maximize heating savings.
